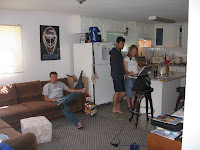 Time for some info on our house and house mates.
Time for some info on our house and house mates.The house has an upper and lower floor and we live in the lower half. Both have separate entrances, but are connected with a staircase in the middle of the house. The driveway is more like a paved parking lot able to accommodate at least 8 cars. Parking is never a worry for our guests and great for setting up a kiddie pool on warm days.

The lower half entrance is off to the side. You walk into the living room with a sectional couch and kitchen with an island. Immediately to the right are two bedrooms. Walking through the living room and kitchen, you pass through a door into the rec room with a pool table and bar.
 Definitely a bonus. The staircase to the upper half starts in the rec room and makes its way up to the main hallway above us.
Definitely a bonus. The staircase to the upper half starts in the rec room and makes its way up to the main hallway above us.
The upper half has three bedrooms, two baths, fireplace, living room, X Box room and kitchen. Right off the main hallway, are one the greatest additions to any house, a patio! Lunch in the sun and BBQs whenever Blue Goose is around.
 Intro to the men upstairs.
Intro to the men upstairs.
Chris, a.k.a. Erdy; a man with many dreams who thinks any idea worth pondering is an idea worth pursuing.
Mike, a.k.a. Brown; the business student and Starbucks supervisor.
Gordon, a.k.a. Gordy; Canadian 7's Rugby all-star and vintage boat restorer.
Robert, a.k.a. Traz; master chef and super chill.
Mackenzie, a.k.a. Mac; cowboy, whistle blower, robot and tetris/crossword genius.

The boys are from Vancouver and decided to stay in Victoria to finish up some summer classes for school. All very super chill. We get along great and can host some awesome BBQs and house parties. They will soon be finishing their classes and heading back to Van, with the exception of Brown. He has the responsibility of making those Skinny Machiatto Latte Triple yadas.
To say the least, the guys are great and we're glad to have found a place like this.

No comments:
Post a Comment